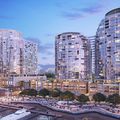Another SOLD by Agatha Hong
- 5 Bedrooms
- 2 Bathrooms
- 6 Car spaces
- 724 sq metres
Description
Epitome of Luxurious Living – Truly a Rare Delight!
Fall in love with this splendid and spacious home! Boasting 5 large bedrooms, formal lounge, formal dining/games room, theatre room, study room, swimming pool and more, this home exudes spacious and light-filled open-plan living. There is an abundance of indoor and outdoor relaxation and entertaining space for the whole family.
The thoughtfully designed floor plan embodies comfort and privacy with resort style master bedroom and four bedrooms, all set across two zones to give the space needed for families with children or intergenerational arrangements.
Massive garage with large tools store, separate storeroom and extra space that can easily transform into a workshop, workout, or hobby rooms. Bonus additional space outside for your caravan, boat, and trailer with lots of space for extra parking.
Nestled on a quiet street in The Promenades private estate, yet just minutes away from Livingston Marketplace, local IGA, local parks, Campbell Primary School, Canning Vale College, major traffic routes and public transports. A sanctuary where you can escape from the hustle and bustle yet also have it at your fingertips when you want it. A beautiful place to call home - breath, unwind and enjoy life!
Features:
- Double door entrance opening up to a beautiful and spacious foyer
- 3 meters high ceilings.
- Beautiful formal lounge and dining/games room to entertain guests
- Resort style master bedroom with walk-in robe, luxurious spa bath,
ensuite and a retreat room.
- Four generously sized bedrooms with walk in robe in bedroom 2 and built
in robes in the rest.
- Expansive open plan living and dining area flowing through to outdoor
entertaining
- Entertainment/theatre room equipped with large screen, projector,
surround sounds, amplifier and
subwoofer.
- Delightful and airy kitchen with pool view armed with plentiful of storages
with customised removable shelf
to accommodate large double door fridge.
- Large sparkling pool with limestone paved throughout the backyard
- Outdoor entertainment area with patio
- Extra study/ home office/ play area – versatile to suit your lifestyle
- Freshly painted throughout both inside and outside
- Solid timber flooring throughout all bedrooms
- Secure undercover parking, extra tools store, separate storeroom and
space for powered workshop
- Bonus additional space for your caravan, boat and trailer with abundance
of extra parking
- Reverse cycle air conditioning throughout
- Intercom and security cameras.
- Security system that calls your phone when the alarm goes off.
- Rated 5 stars for energy efficiency
- Solar hot water system with timer for electrical heating
- Solar Panels
PROPERTY INFORMATION:
City of Gosnells
Council Rates: approx. $2,412.46 p.a
Water Rates: approx. $1,493.02 p.a
Block Size: 724sqm
Living: 299sqm
Build Year: 2008
Pool Dimensions: approx. 4.45m (W) x 9.5m (L) x 0.9m (D) to 2m (D)
For more information, please contact Agatha Hong on 0413 751 893
*Virtual staging has been utilised on some photos.
DISCLAIMER: Whilst every care has been taken with the preparation of the particulars contained in the information supplied, believed to be correct, neither the Agent nor the client nor servants of both, guarantee their accuracy. AZ Invest Perth provides this document without any express or implied warranty as to its accuracy. Any reliance placed upon this document is at the client's own risk. AZ Invest Perth accept no responsibility for the results of any actions taken, or reliance placed upon this document by a client. Interested persons are advised to make their own enquiries and satisfy themselves in all respects. The particulars contained are not intended to form part of any contract.

